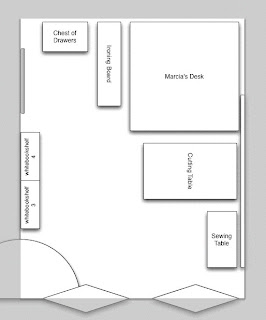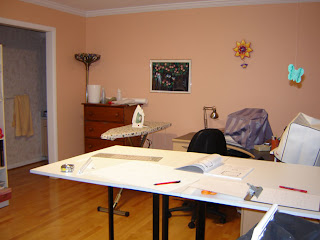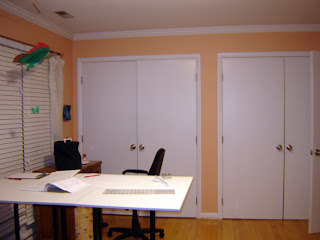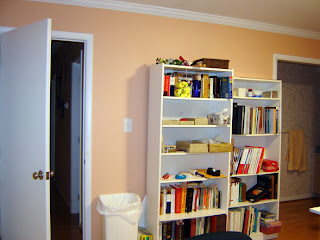
Here's my current room's plan (This was created on dh's laptop using omnigraffle pro... of course, it was before I found their stencils :)
Clockwise from the upper left:
- Chest of drawers for storage (and top for catching pressing aids).
- Ironing Board
- Old computer desk for sewing machine
- Cutting table form Joann's
- Grandma's old machine (inside table) and sitting on top is my serger
- Two closets (nice for storage, but lots of doors)
- Main entry into the room from hallway
- bookcases
- Opening to "buddy bath" (sink)

This is looking from the serger table to the other corner. What you can't see well is that the computer table is meant for, well, a computer. "A" being the operative word. When I got my coverstitch machine, I found myself having to straddle a filing cabinet because there wasn't room.

From the computer table to the closets.

My messy (and unmatching) bookcases. The door to the left is the hallway. To the right is into the buddy bath.
So, things I like about my sewing space:
- It's a room... my room... my precious!
- Hardwood floors (I ruined a vacuum cleaner at our old house)
- Color: Where else in my house will I paint a room peach?
- Decorations: While hodgepodge-ly put up, these things that are only for me.
- Table space for my machines to be out.
- Natural light
- Not enough leg room.
- I have to take off the pressing mat to put on the cutting mat.
- Not comfortable sewing.
- Cutting table rickety (They didn't include enough screws so I had to make do... it rattles)
- A lot of storage room wasted
- Not the best light placement.
- Furniture made for people with longer legs.
- Wasted space in the computer desk L.
Forgot to post the room dimensions: 188" (15' 8") x 141" (11' 9")
1 comment:
Hi! This 5'er will be watching your planning with interest! I know that table space with a well for the sewing machine(s) helps me alot!! Then, I'm not "eyeballing" the tension knob!! Tee! Hee!
Have FUN!!
Rhonda in Montreal (PR.com)
Post a Comment